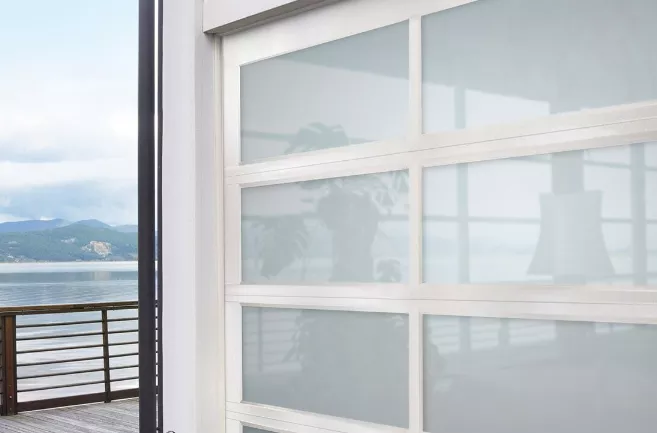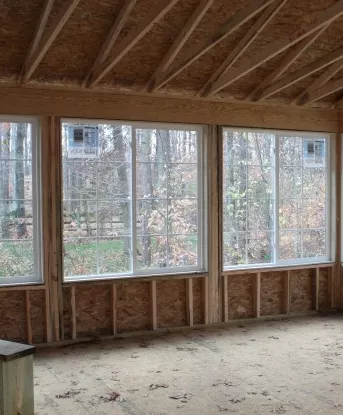
Summertime is too short. Wouldn’t it be nice to be able to enjoy the summertime comforts outdoor living a little longer? If you have a car port, you can transform it it will place we can spend time with your family and entertain friends. Here are some ways you can get the project started.
You have to have a solid plan to avoid future problems
If you don’t have a good plan starting a project like this, you may end up spending more money then you have to. Firstly, you have to be able to accept the fact that during the warmer months your new room may still need to be used as a carport, and only after then will it transform into your warm, cozy respite.
You also must figure out how you want to set up the living space. The carport has at least three walls that are exposed to the outside, therefore you have to consider the following:
- What kinds of walls or windows will be on those three walls?
- If you’re carport is right next to your next‑door neighbor, you will have to get into your new living space through the front or rear of your house. You may want to consider installing garage doors because they’re both stylish and moveable.
An architect or an architectural technician can help you consider all of your options. Not only can they help you avoid costly surprises, they can help you organize and execute all of the work.
How much can you expect to spend for this kind of transformation?
The actual cost of a renovation like this will largely depend on what you choose to do. However, you can expect to spend between $10,000 and $20,000. Here are some ways to do reduce your construction costs:
- You can keep the carport floor the way it is, which is often asphalt.
- You can keep any new electric wiring or plumbing to a minimum.
- You can choose not to install footings or pour concrete walls.
Here’s how you can get a pretty good estimate how much the construction will cost: 40% of costs in the link below cover materials and 60% cover labor. Taking a look at this might give you some ideas as to how you can save money by doing some of the work yourself, particularly if you’re handy.
For a more thorough breakdown of what turning a carport into a garage involves, please see this text.
What should I do if I want to take advantage of natural light?
You have several different options, depending on your desired ease of access and how you see traffic flowing through the space.
- If the front of your carport is fairly wide, you have several options. For example, if your façade, which is the the space that goes from your house to the supporting post of the carport, is 12 feet (3.6 meters) wide, you could put a 9‑foot (2.7 meter) overhead door in the front as well as the rear.
- You can have an all‑glass garage door in the front — similar to the California model from Garaga. You could also choose a door with a contemporary style with wide 40" x 13" (102 x 33 cm) windows that all Garaga door models offer.
- In order to make decisions about the rear “wall”, just think about how often you will be getting to your backyard through the carport. For instance, you may keep an ATV in a shed in the backyard. In that case, it would be a good decision put a garage door in the rear wall. These doors can go back to back depending on the size of each garage door and if the space is at least 22 feet (6.7 meters) deep. This is particularly true if you want to install electrical openers on both doors.
- The rear wall can be finished in a way similar to the side wall using double‑paned thermo windows. The best option is the one that best fits your needs.
- Keep this in mind: if you are installing a door opener on your garage door, you have to add 48 inches (1.2 meters) to the height of the door. If you do not have a door opener, you only need to add 28 inches (71 cm).
- When it comes to the longer side wall, a bank of double paned windows on a low (36 inches or 90 cm) brick or wood wall will give you enough natural light.
- Last but not least, depending on how much privacy or what temperature you are trying to attain, you can leave the rear door open while closing front one so you can take in views and have access to your backyard.

The amount of privacy you want is always an important factor when choosing the type of glass for your garage doors. You can choose from clear, satin, or great tinted glass and even translucent polycarbonate. Take a look at some samples and test things out for yourself.
Ready to get started?
Your next step will be to contact us toll free at 1-800-696-1926. We can explain what you need to do in order to prepare the openings to your new living space. When it comes to garage doors, we are the preeminent experts, so we can give you the advice you need. We also can help you sort through your options while respecting your budget. We can also send you a quotation by email.
However, you can also come check out our showroom. We have a Design Centre that you can use to choose the garage door style that is best for you. Have a look at our image gallery for some inspiration.

Add new comment