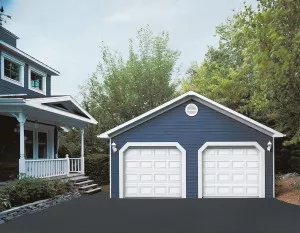
Tens of billions of dollars a year are spent on home improvement projects, and many of them involve expanding the size of homes or adding additional buildings to property such as adding a garage. Before you get carried away and start gathering your building materials, be sure you have answered a few questions which will get your project off on the right foot.
Check Zoning Laws
Your subdivision, land or city may have specific ordinances around the size, building materials or distance from the house that your new garage addition can be placed. Some subdivisions or communities require that additional buildings match either the front or the sides of the building to the existing look of the current standing structure or home. In these cases, you may have to have more expensive building materials than you were initially considering; e.g. you may have to source brick that is very similar to the brick that makes up the majority of your home’s structure instead of the much less‑expensive siding or wood structure that you were initially planning. Very often, communities do not allow structures that are visible from the road to be made of the inexpensive tin that you see many standalone buildings made out of.
Additionally, there may be rules that state your building must be a certain number of feet away from the side of any standing buildings and also may need to be a certain distance away from any neighbor’s land or from the edge of your property. Being sure you have a large enough space within all of the different zones of free space will assure that you have a legitimate plan that you can execute in a reasonable amount of time and cost. Neighbors tend to get a little frustrated when you attempt to place a large building right next to their side of the lawn, so you will probably want to check with them first and see what their thoughts are on your new potential building. While you probably will not make a decision based solely on their thoughts or ideas, it does not hurt to build a feeling of community by asking the question. They might also have good recommendations on where to find reasonable building materials.
Attached, Detached or Extension of the House?
Deciding how to structure your new addition can make a big difference in the cost. While a less‑expensive option may be to leverage one of the existing walls of your home to create one of the walls for your new structure, this may or may not be something that your homeowner’s association allows or that would work with your neighborhood’s zoning laws. Creating an actual extension of your home may also seem like an attractive option, but may have some of the same challenges that an attached structure has from a zoning or neighborhood home owner’s association perspective.
Attached structures generally win on convenience, with the ability to walk directly from the main structure of your home into the garage, saving valuable time and also keeping you, your family and your belongings from getting into the elements every time you enter or leave the structure. One element that comes into play when you are deciding whether to make your new garage a part of your home on whether to leave it as a separate and distinct structure is how you will be utilizing the space. If you intend to use the space as somewhere to store additional vehicles or possibly as a storage spot for your lawn mower or other small home vehicles like boats or a jet ski, a detached garage may work well for you. However, if you are looking to the new garage space to be a mixed‑use space where your family will spend a fair amount of time hanging out‑like possibly a game room or something of that nature‑then you will likely want to consider attaching the new garage to your home in some meaningful way. Security is also enhanced by having a drive‑in garage attached to your home.
Access and Traffic Flow
The flow of traffic, both human traffic and vehicle traffic, are incredibly important when starting a new building project of this scale. Do you want to be able to drive straight into the new garage from the road? That will dictate where you will be able to place your entry door. Are you concerned about whether the portion of the new building facing the road looks more like a part of the house and less like an add‑on structure? Then you will likely want to have the driveway curve around the new area and have the large garage door on the side or the back of your home. No matter where the entrance lies, you will need to leave at least 24’ of driveway available to assure that you can safely get your car into and out of the new garage. You might also want to consider a turnaround area, a way for visitors (and you!) to safely get out of the driveway area and back to the road without having to drive through your yard. A bare minimum recommendation for a turnaround space would be to leave an area 10 feet wide and at least 15 feet deep in which to allow cars to back into and turn around.
No matter how you decide to structure your new garage, keeping these tips in mind will help you be successful and keep your project costs and rework under control.

Add new comment